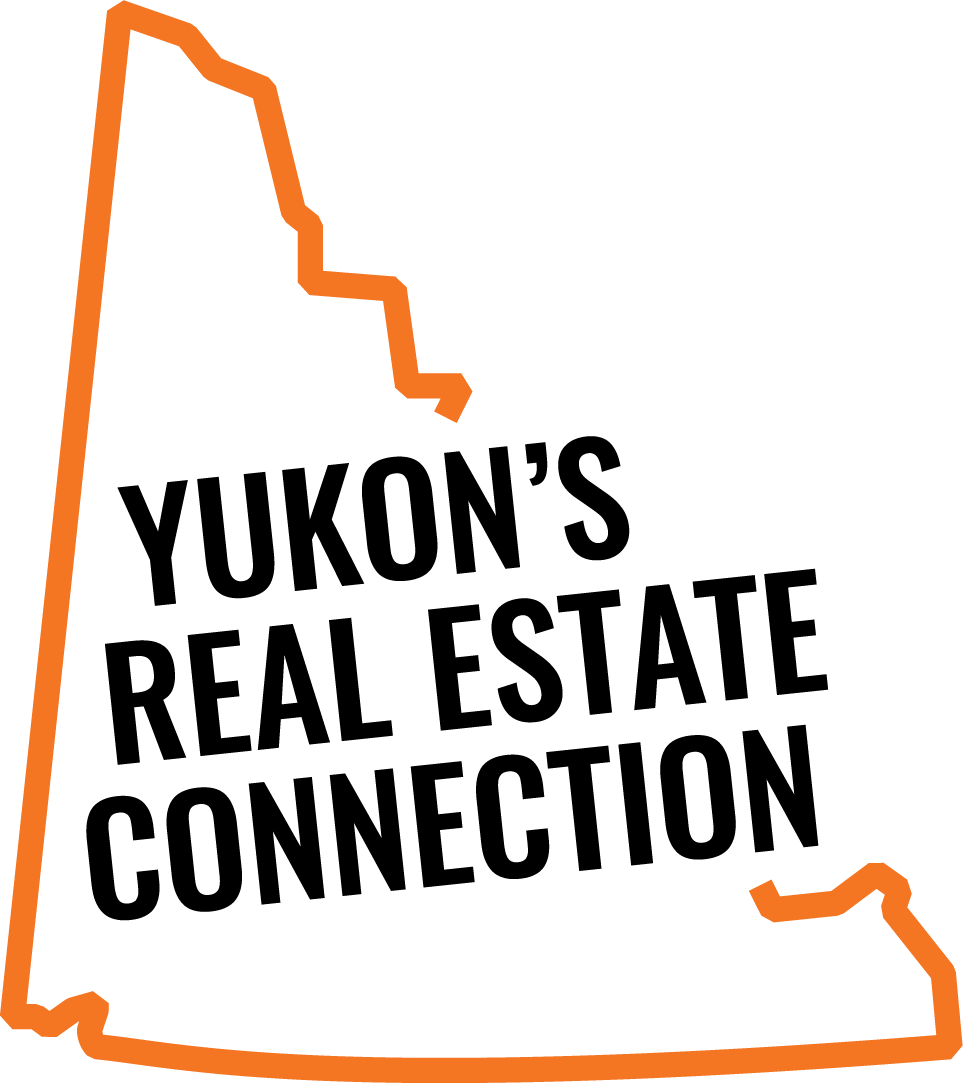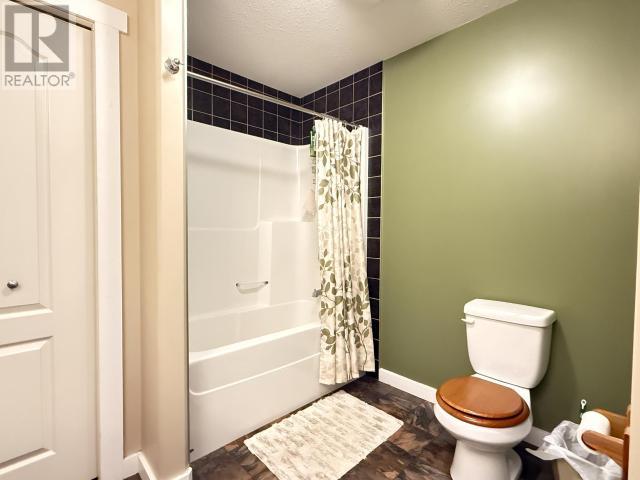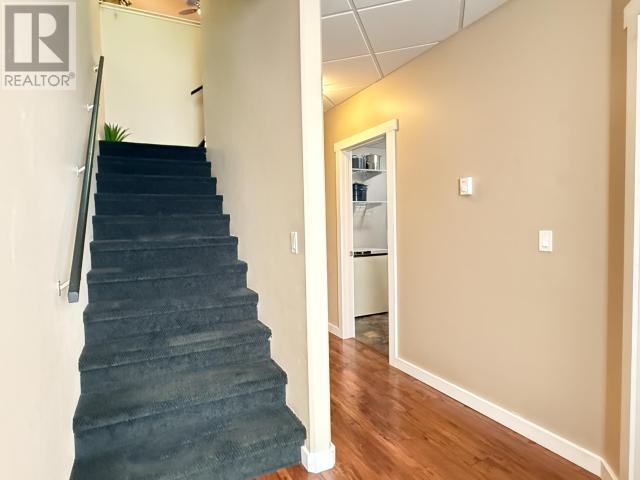12-25 Wann Road Whitehorse, Yukon Y1A 4A2
$444,900Maintenance,
$350 Monthly
Maintenance,
$350 MonthlyOpen House Sat Dec 14, 1-3 pm. Beautiful mountain views! 3 beds, 2 full bathrooms, super tidy and clean with 2 electrified parking spots townhouse in Porter Creek. All the rooms are incredibly spacious. This reverse floor plan with 2 bedrooms and the laundry room on the main floor features an enormous master bedroom with oversized double closets and is nestled beside a full bathroom. The laundry room for storage, nice front-loading washing machine and a new oversized 60 gallon hot water tank. The 2nd bedroom also has a large closet. Upstairs is the living room, kitchen a full bathroom and an unexpectedly large 3rd bedroom with double closets. A balcony off the living room is perfect for summer BBQ parties with great mountain views to entertain family and friends. It's a beauty. (id:36197)
Property Details
| MLS® Number | 16082 |
| Property Type | Single Family |
| Neigbourhood | Porter Creek |
| Features | Balcony |
Building
| Bathroom Total | 2 |
| Bedrooms Total | 3 |
| Appliances | Stove, Refrigerator, Dishwasher, Dryer, Microwave |
| Constructed Date | 2012 |
| Construction Style Attachment | Attached |
| Fixture | Drapes/window Coverings |
| Size Interior | 1,744 Ft2 |
| Type | Row / Townhouse |
Land
| Acreage | No |
| Size Irregular | 1744 |
| Size Total | 1744 Sqft |
| Size Total Text | 1744 Sqft |
Rooms
| Level | Type | Length | Width | Dimensions |
|---|---|---|---|---|
| Above | Living Room | 13 ft ,6 in | 15 ft ,8 in | 13 ft ,6 in x 15 ft ,8 in |
| Above | Dining Room | 8 ft | 8 ft | 8 ft x 8 ft |
| Above | Kitchen | 11 ft ,6 in | 13 ft | 11 ft ,6 in x 13 ft |
| Above | 3pc Bathroom | Measurements not available | ||
| Main Level | Foyer | 4 ft ,4 in | 10 ft | 4 ft ,4 in x 10 ft |
| Main Level | Primary Bedroom | 11 ft ,8 in | 15 ft ,8 in | 11 ft ,8 in x 15 ft ,8 in |
| Main Level | 4pc Bathroom | Measurements not available | ||
| Main Level | Bedroom | 10 ft ,1 in | 13 ft ,4 in | 10 ft ,1 in x 13 ft ,4 in |
| Main Level | Bedroom | 8 ft ,8 in | 12 ft ,8 in | 8 ft ,8 in x 12 ft ,8 in |
| Main Level | Laundry Room | 7 ft ,8 in | 10 ft ,4 in | 7 ft ,8 in x 10 ft ,4 in |
https://www.realtor.ca/real-estate/27731953/12-25-wann-road-whitehorse
Contact Us
Contact us for more information

Scott Sauer
www.liveinwhitehorse.ca/
400-4201 4th Ave
Whitehorse, Yukon Y1A 5A1
(867) 667-2514
(867) 667-7132
remaxyukon.com/



























