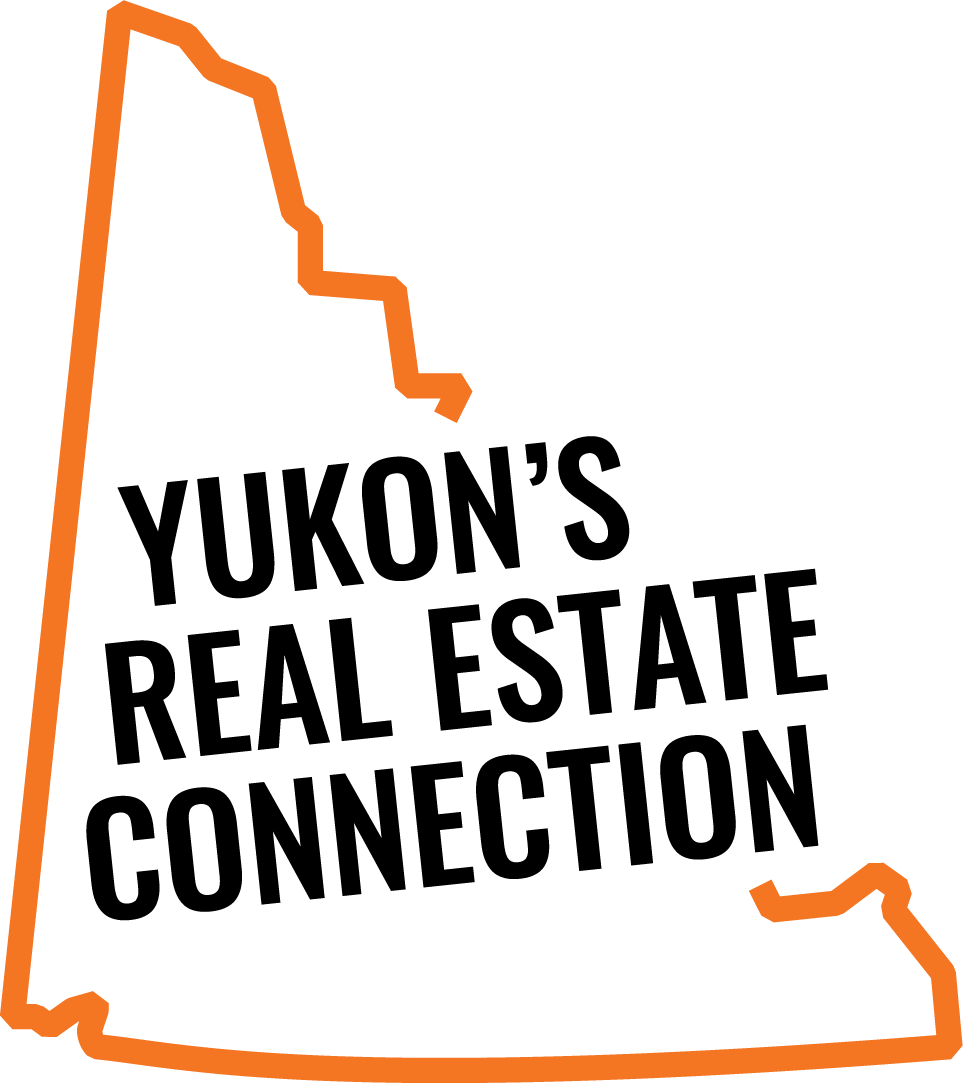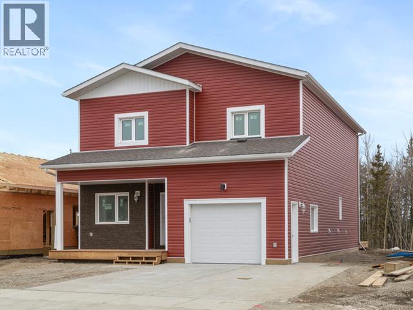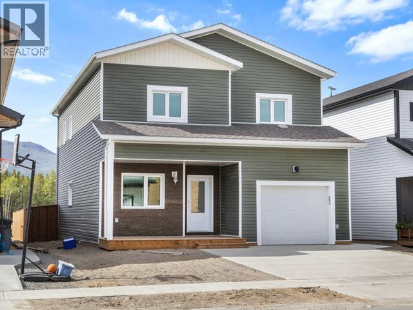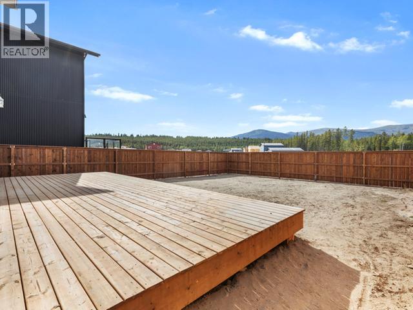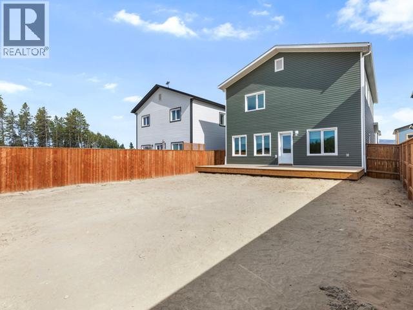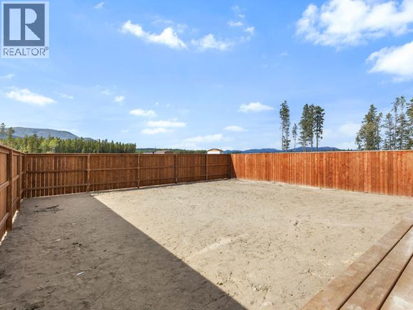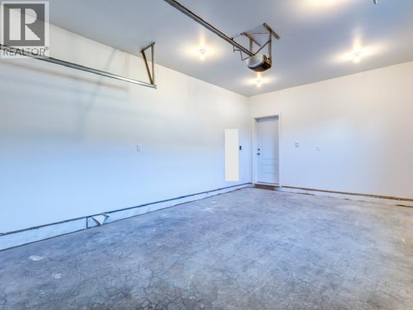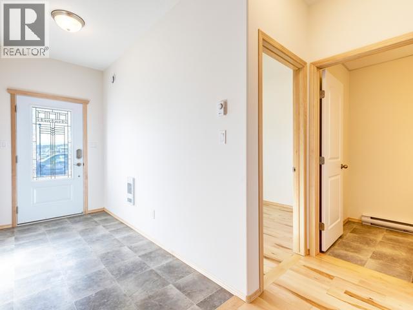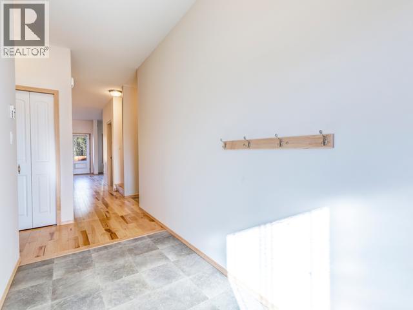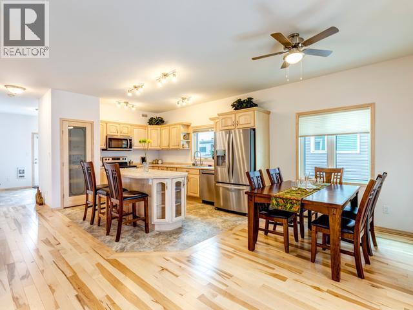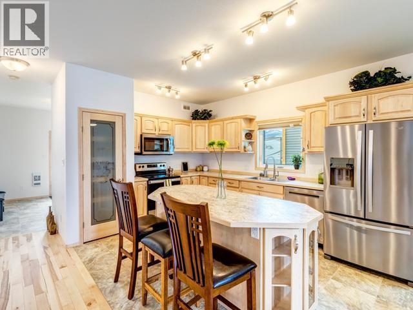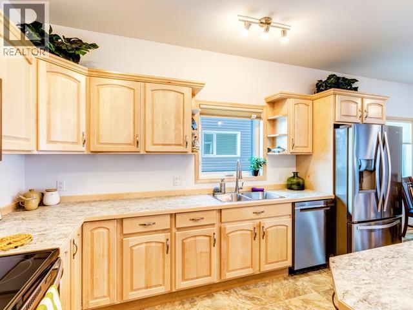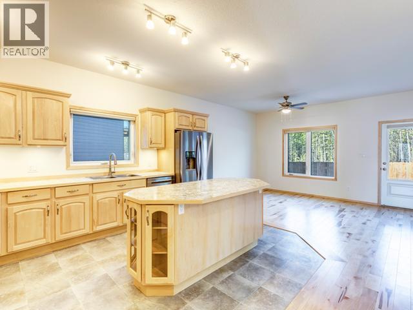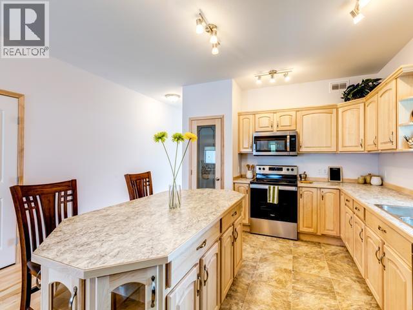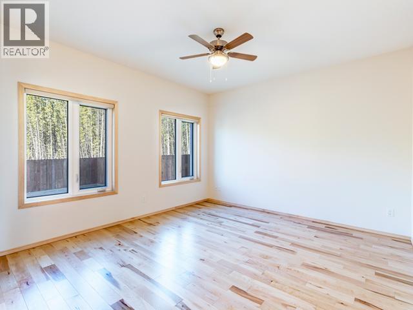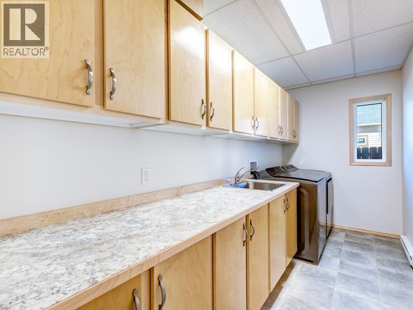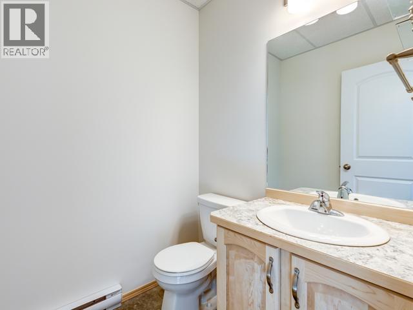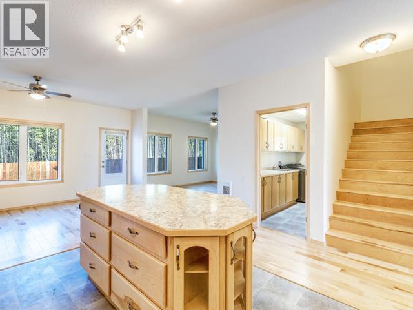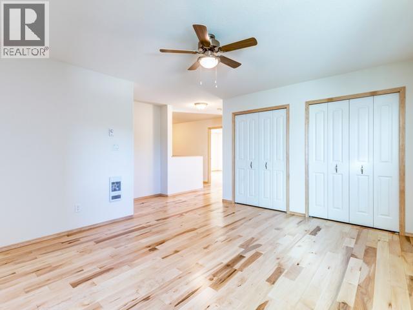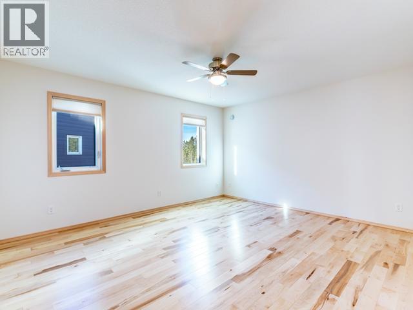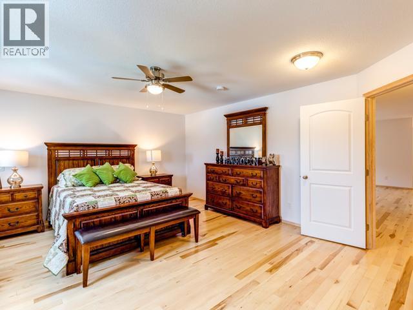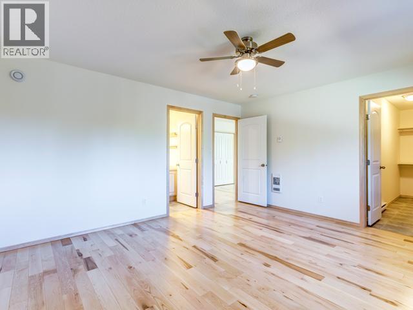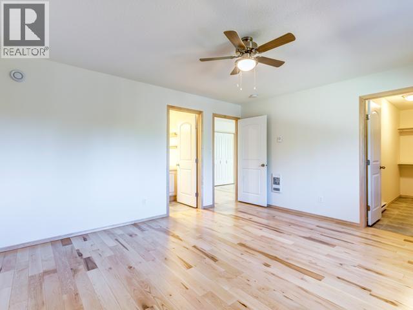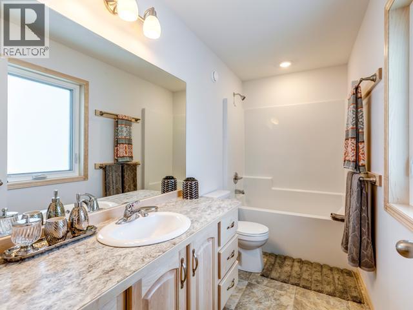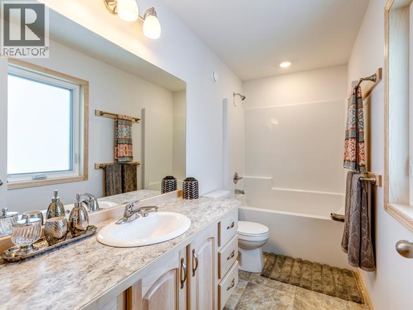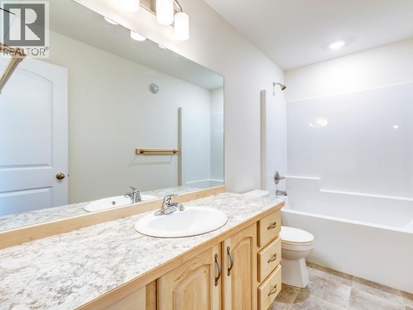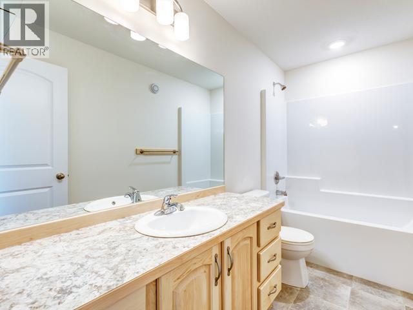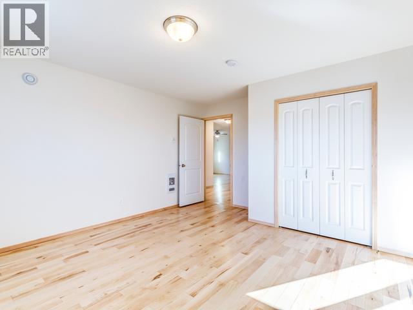24 Flora Avenue Whitehorse, Yukon Y1A 5T5
$803,800
Beautiful build by Whitewater Homes Inc.! Sitting on a 5,263 sqft Lot, attached/heated garage, large concrete driveway and room for your toys! A highly desired layout with approximately 2,530 sqft of living space which includes 4 bedrooms, a den/flex space, 2.5 baths (incl's ensuite off master), 2 living rooms, oversized kitchen with pantry & large island, a 13x6 sqft walk-in laundry area with an abundance of cabinetry and a dining area which leads to a beautiful westerly-facing deck. Magnificent hardwood floors, hardwood cabinetry & quality finishings throughout. 9ft ceilings on the main floor & custom blinds throughout. A 'Super Green' status build with R40 walls & R80 roof, quad pane windows, electric heating, LED lighting & an HRV. A total of a 3-Year Warranty package on all appliances. Located close in front of walking trails, the downtown core, CGC Center, parks, restaurants, shopping and transit. NOTE: PICTURES OF A COMPARABLE BUILD. Fence is an optional upgrade. (id:36197)
Property Details
| MLS® Number | 16826 |
| Property Type | Single Family |
| Community Features | School Bus |
| Features | Flat Site, Rectangular, Lighting |
| Structure | Patio(s), Deck |
Building
| Bathroom Total | 3 |
| Bedrooms Total | 4 |
| Appliances | Stove, Refrigerator, Washer, Dishwasher, Dryer, Microwave |
| Constructed Date | 2025 |
| Construction Style Attachment | Detached |
| Fixture | Drapes/window Coverings |
| Size Interior | 2,530 Ft2 |
| Type | House |
Land
| Acreage | No |
| Fence Type | Not Fenced |
| Size Irregular | 5263 |
| Size Total | 5263 Sqft |
| Size Total Text | 5263 Sqft |
Rooms
| Level | Type | Length | Width | Dimensions |
|---|---|---|---|---|
| Above | Living Room | 11 ft ,11 in | 14 ft ,10 in | 11 ft ,11 in x 14 ft ,10 in |
| Above | Primary Bedroom | 15 ft ,10 in | 13 ft ,2 in | 15 ft ,10 in x 13 ft ,2 in |
| Above | 4pc Bathroom | Measurements not available | ||
| Above | Bedroom | 15 ft ,2 in | 14 ft ,9 in | 15 ft ,2 in x 14 ft ,9 in |
| Above | Bedroom | 12 ft ,7 in | 12 ft ,4 in | 12 ft ,7 in x 12 ft ,4 in |
| Above | Other | 11 ft ,11 in | 4 ft ,11 in | 11 ft ,11 in x 4 ft ,11 in |
| Above | 4pc Ensuite Bath | Measurements not available | ||
| Above | Den | 12 ft ,7 in | 5 ft ,11 in | 12 ft ,7 in x 5 ft ,11 in |
| Main Level | Foyer | 14 ft ,8 in | 5 ft ,4 in | 14 ft ,8 in x 5 ft ,4 in |
| Main Level | Living Room | 13 ft ,2 in | 12 ft ,3 in | 13 ft ,2 in x 12 ft ,3 in |
| Main Level | Dining Room | 10 ft ,3 in | 15 ft ,6 in | 10 ft ,3 in x 15 ft ,6 in |
| Main Level | Kitchen | 15 ft ,2 in | 15 ft ,6 in | 15 ft ,2 in x 15 ft ,6 in |
| Main Level | 2pc Bathroom | Measurements not available | ||
| Main Level | Bedroom | 8 ft ,11 in | 9 ft ,8 in | 8 ft ,11 in x 9 ft ,8 in |
| Main Level | Laundry Room | 13 ft ,3 in | 5 ft ,9 in | 13 ft ,3 in x 5 ft ,9 in |
| Main Level | Foyer | 3 ft | 3 ft | 3 ft x 3 ft |
https://www.realtor.ca/real-estate/28887989/24-flora-avenue-whitehorse
Contact Us
Contact us for more information
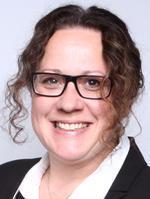
Tamara Cromarty
400-4201 4th Ave
Whitehorse, Yukon Y1A 5A1
(867) 667-2514
(867) 667-7132
remaxyukon.com/

