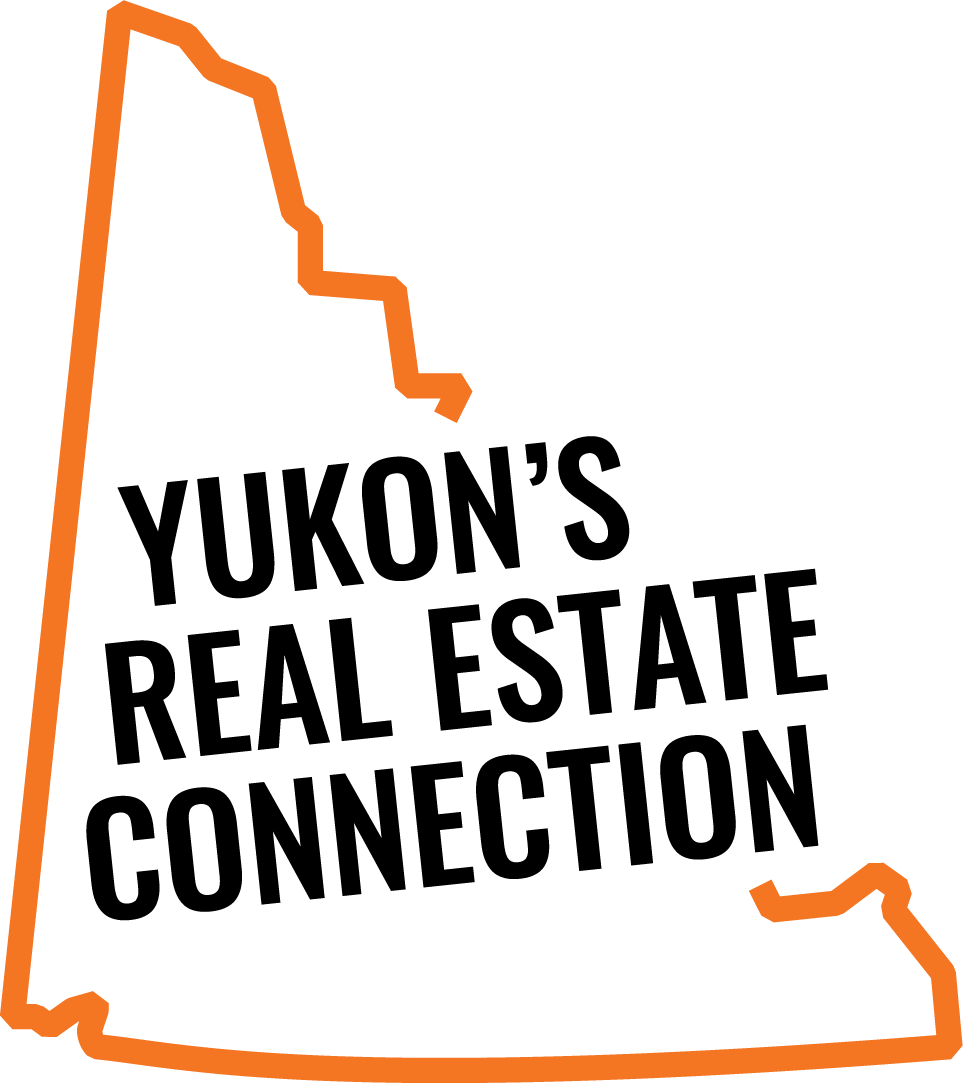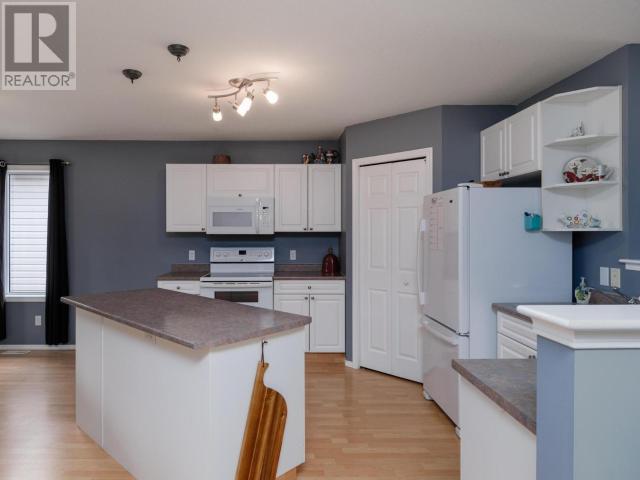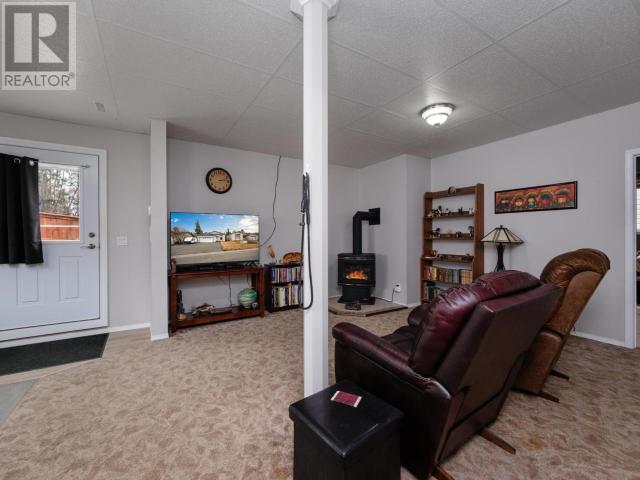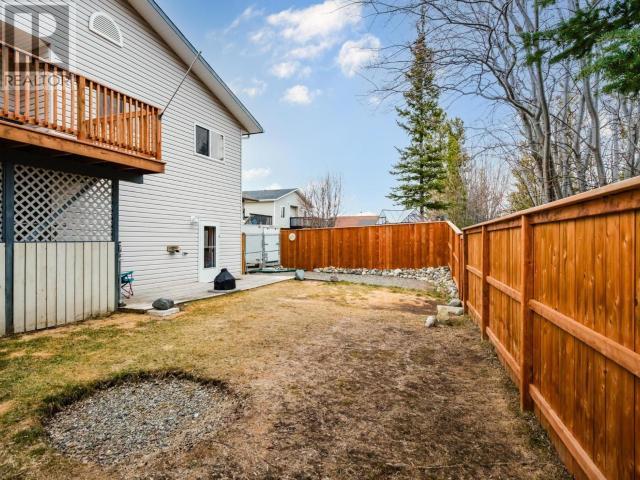13 Black Bear Lane Whitehorse, Yukon Y1A 6J4
$774,900
Welcome to 13 Black Bear Lane in Copper Ridge! A stunning 4-bedroom (plus den), 3-bathroom home that seamlessly blends modern design with natural beauty spanning almost 2700 SF on a private lot. This spacious residence features an open-concept layout, perfect for entertaining, and large windows that flood the interior with natural light. The gourmet kitchen features ample counter space, ideal for culinary enthusiasts. Retreat to the primary suite, complete with a luxurious ensuite bathroom and walk-in closet. The lower floor hardly feels like a basement w/ 2 Living Spaces! Enjoy outdoor living on the expansive deck, with the fenced yard surrounded by serene landscapes and backing onto greenbelt as well as trails. Additional highlights include a double garage, well maintained systems, and proximity to local amenities. Experience the perfect balance of comfort and elegance in this exceptional home. Call today for your personal tour and check out the Youtube Video/iGuide 3D tour! (id:36197)
Property Details
| MLS® Number | 16467 |
| Property Type | Single Family |
| Features | Medium Rolling, No Bush |
| Structure | Deck |
Building
| Bathroom Total | 3 |
| Bedrooms Total | 4 |
| Appliances | Stove, Refrigerator, Washer, Dishwasher, Dryer, Microwave |
| Constructed Date | 2003 |
| Construction Style Attachment | Detached |
| Fireplace Fuel | Gas |
| Fireplace Present | Yes |
| Fireplace Type | Conventional |
| Size Interior | 2,697 Ft2 |
| Type | House |
Land
| Acreage | No |
| Fence Type | Fence |
| Landscape Features | Lawn |
| Size Irregular | 5995 |
| Size Total | 5995 Sqft |
| Size Total Text | 5995 Sqft |
| Soil Type | No Stones |
Rooms
| Level | Type | Length | Width | Dimensions |
|---|---|---|---|---|
| Above | Dining Room | 13 ft ,8 in | 10 ft ,9 in | 13 ft ,8 in x 10 ft ,9 in |
| Above | Kitchen | 13 ft ,5 in | 10 ft ,11 in | 13 ft ,5 in x 10 ft ,11 in |
| Above | Primary Bedroom | 17 ft ,3 in | 11 ft ,11 in | 17 ft ,3 in x 11 ft ,11 in |
| Above | 4pc Bathroom | Measurements not available | ||
| Above | 4pc Ensuite Bath | Measurements not available | ||
| Above | Bedroom | 10 ft ,2 in | 14 ft ,7 in | 10 ft ,2 in x 14 ft ,7 in |
| Above | Bedroom | 10 ft ,4 in | 15 ft | 10 ft ,4 in x 15 ft |
| Basement | 3pc Bathroom | Measurements not available | ||
| Basement | Bedroom | 11 ft ,4 in | 11 ft ,5 in | 11 ft ,4 in x 11 ft ,5 in |
| Basement | Family Room | 17 ft ,3 in | 18 ft ,3 in | 17 ft ,3 in x 18 ft ,3 in |
| Basement | Den | 11 ft ,4 in | 9 ft ,8 in | 11 ft ,4 in x 9 ft ,8 in |
| Basement | Recreational, Games Room | 23 ft ,2 in | 25 ft ,7 in | 23 ft ,2 in x 25 ft ,7 in |
| Basement | Storage | 23 ft ,2 in | 17 ft ,8 in | 23 ft ,2 in x 17 ft ,8 in |
| Basement | Utility Room | 5 ft ,10 in | 3 ft | 5 ft ,10 in x 3 ft |
| Main Level | Living Room | 17 ft ,10 in | 14 ft ,11 in | 17 ft ,10 in x 14 ft ,11 in |
https://www.realtor.ca/real-estate/28313711/13-black-bear-lane-whitehorse
Contact Us
Contact us for more information

Felix Robitaille
400-4201 4th Ave
Whitehorse, Yukon Y1A 5A1
(867) 667-2514
(867) 667-7132
remaxyukon.com/
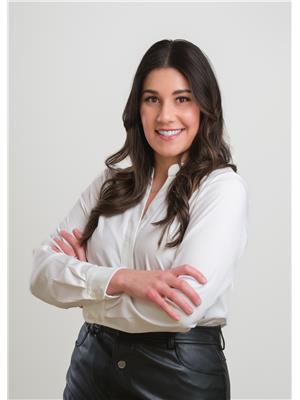
Rachel Jarvis
400-4201 4th Ave
Whitehorse, Yukon Y1A 5A1
(867) 667-2514
(867) 667-7132
remaxyukon.com/

