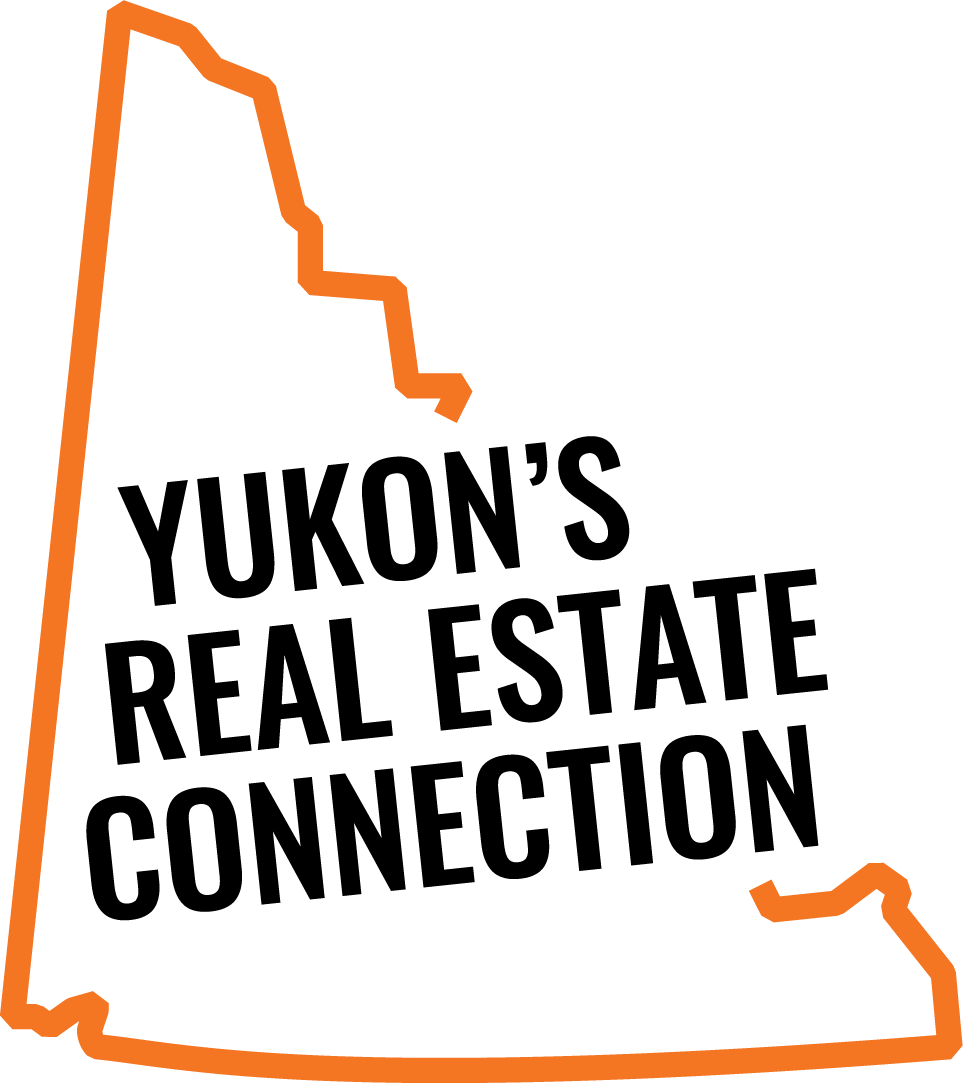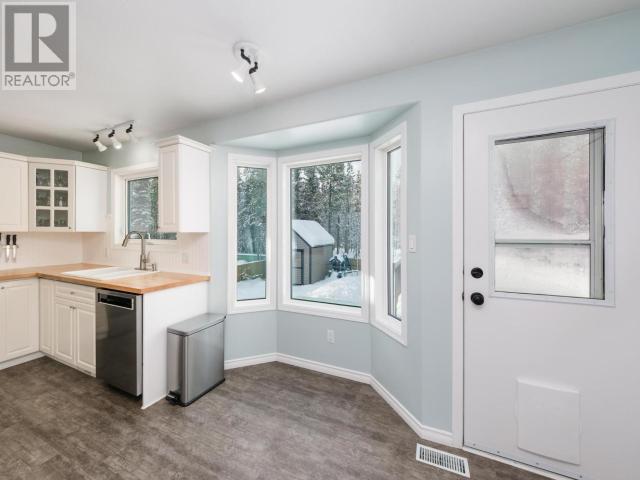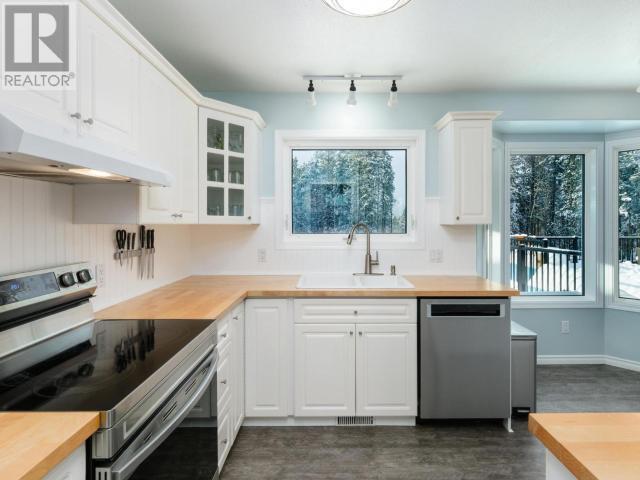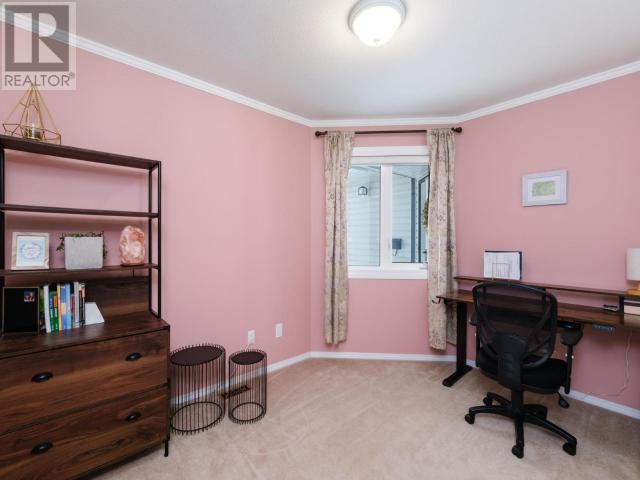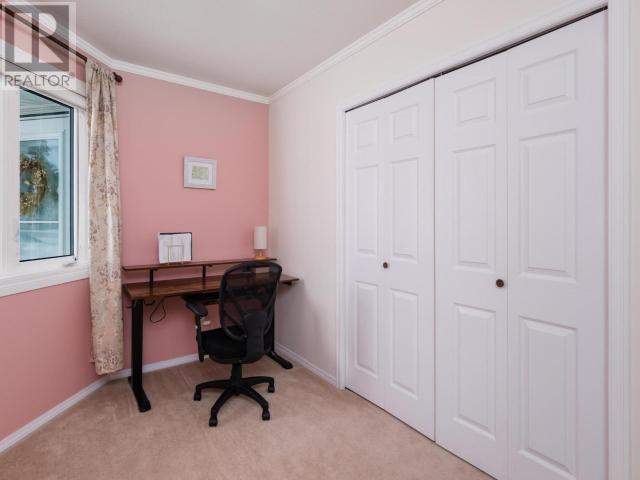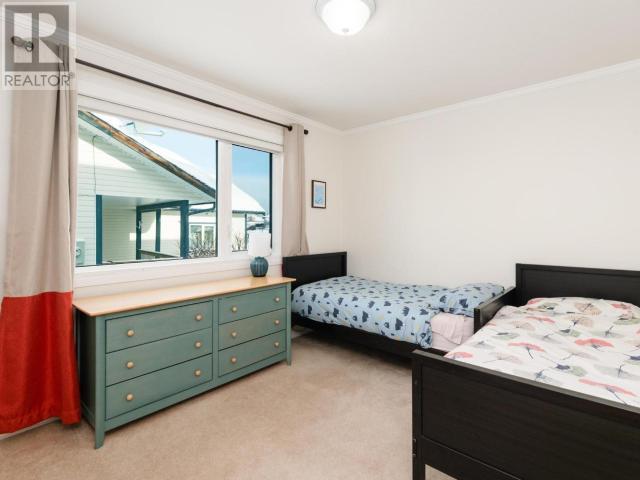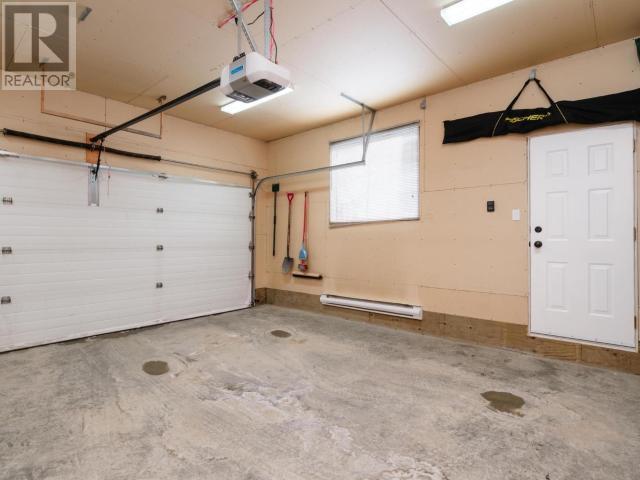157 Falcon Drive Whitehorse, Yukon Y1A 6G7
$749,000
The custom-built 4-bedroom, 3-bathroom home you've been waiting for is now available in beautiful Copper Ridge. Your family will fall in love with everything 157 Falcon Dr has to offer. Here's a closer look: The home has nearly 2,600 sq ft of living space on an 8,500 sq ft fully fenced lot. Outside is a double garage, wide driveway, RV parking, easy access to the backyard, two-tiered deck, shed, beautifully landscaped grounds, and a newer roof. The main level is bathed in sunlight and includes a primary suite with a full ensuite and deck access. The kitchen is bright and has newer appliances and a double cast-iron sink. The large living and dining area showcases hickory flooring and new electric fireplace. Also on the main floor are two additional bedrooms and a full bath. The walkout lower level is so cozy with a new Blaze King wood stove, large rec room, bedroom, full bath, flex room, mudroom, and extra storage. There are too many upgrades/features to mention! Book now to view! (id:36197)
Property Details
| MLS® Number | 16178 |
| Property Type | Single Family |
| Community Features | School Bus |
| Structure | Deck |
Building
| Bathroom Total | 3 |
| Bedrooms Total | 4 |
| Appliances | Stove, Refrigerator, Washer, Dishwasher, Dryer |
| Constructed Date | 1998 |
| Construction Style Attachment | Detached |
| Fireplace Fuel | Wood,electric |
| Fireplace Present | Yes |
| Fireplace Type | Conventional,conventional |
| Size Interior | 2,576 Ft2 |
| Type | House |
Land
| Acreage | No |
| Fence Type | Fence |
| Landscape Features | Lawn |
| Size Irregular | 8493 |
| Size Total | 8493 Sqft |
| Size Total Text | 8493 Sqft |
Rooms
| Level | Type | Length | Width | Dimensions |
|---|---|---|---|---|
| Basement | Foyer | 14 ft | 9 ft | 14 ft x 9 ft |
| Basement | Bedroom | 11 ft ,3 in | 13 ft | 11 ft ,3 in x 13 ft |
| Basement | 4pc Bathroom | Measurements not available | ||
| Basement | Recreational, Games Room | 27 ft ,3 in | 16 ft ,7 in | 27 ft ,3 in x 16 ft ,7 in |
| Basement | Playroom | 16 ft ,5 in | 13 ft ,3 in | 16 ft ,5 in x 13 ft ,3 in |
| Main Level | Foyer | 7 ft ,6 in | 7 ft ,6 in | 7 ft ,6 in x 7 ft ,6 in |
| Main Level | Living Room | 13 ft | 15 ft ,8 in | 13 ft x 15 ft ,8 in |
| Main Level | Dining Room | 9 ft ,8 in | 10 ft | 9 ft ,8 in x 10 ft |
| Main Level | Kitchen | 14 ft ,8 in | 9 ft | 14 ft ,8 in x 9 ft |
| Main Level | Primary Bedroom | 12 ft | 12 ft | 12 ft x 12 ft |
| Main Level | 3pc Bathroom | Measurements not available | ||
| Main Level | Bedroom | 10 ft | 12 ft ,4 in | 10 ft x 12 ft ,4 in |
| Main Level | Bedroom | 11 ft ,8 in | 9 ft ,5 in | 11 ft ,8 in x 9 ft ,5 in |
| Main Level | 4pc Bathroom | Measurements not available |
https://www.realtor.ca/real-estate/27919159/157-falcon-drive-whitehorse
Contact Us
Contact us for more information
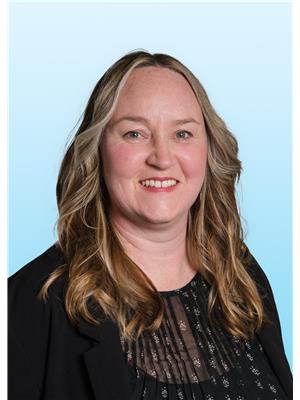
Cara Macadam
400-4201 4th Ave
Whitehorse, Yukon Y1A 5A1
(867) 667-2514
(867) 667-7132
remaxyukon.com/

Wendy Close
400-4201 4th Ave
Whitehorse, Yukon Y1A 5A1
(867) 667-2514
(867) 667-7132
remaxyukon.com/

