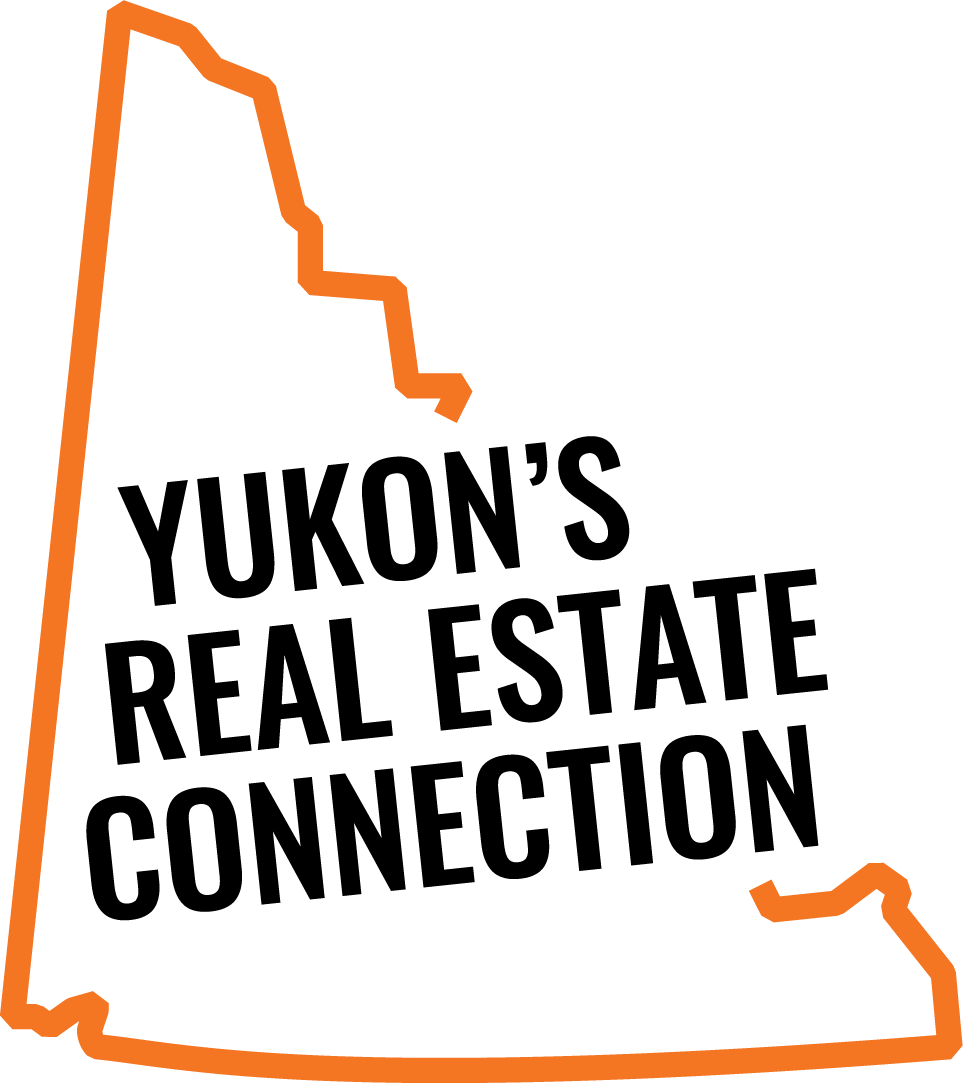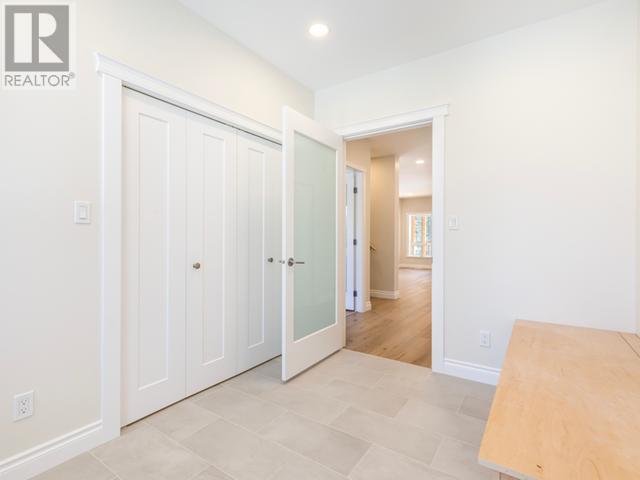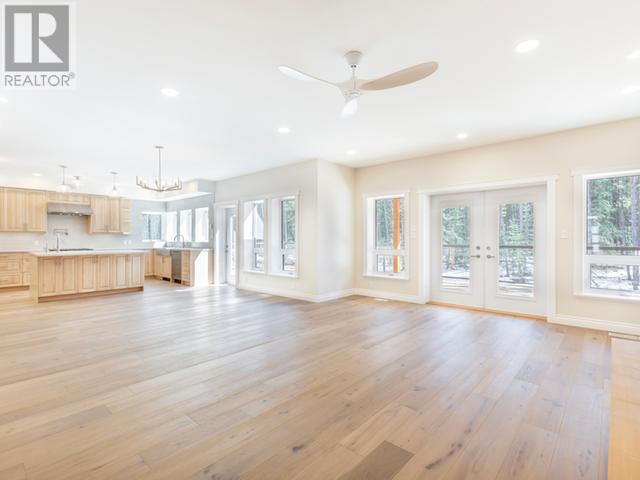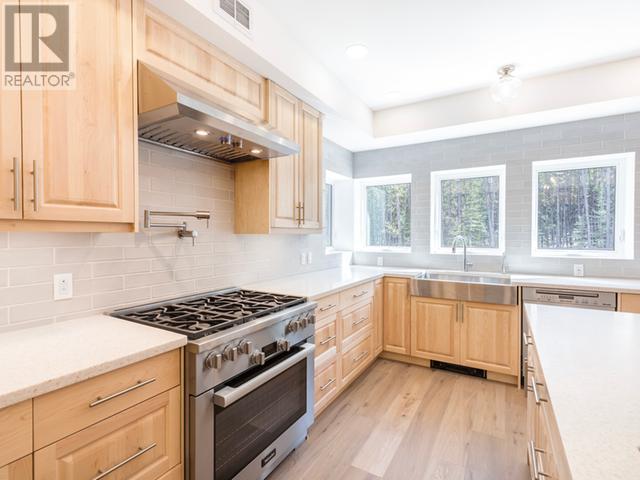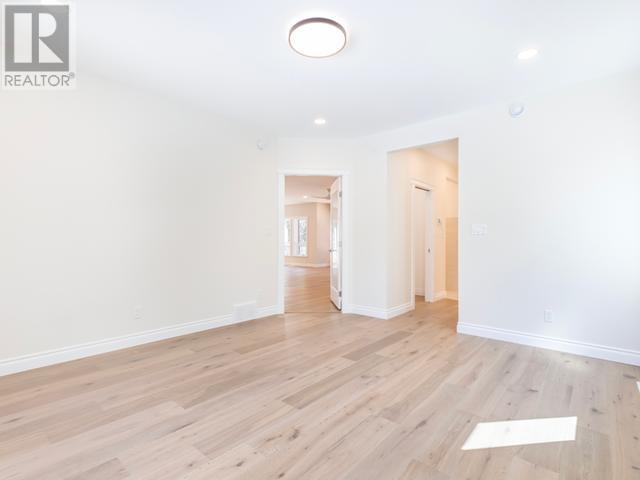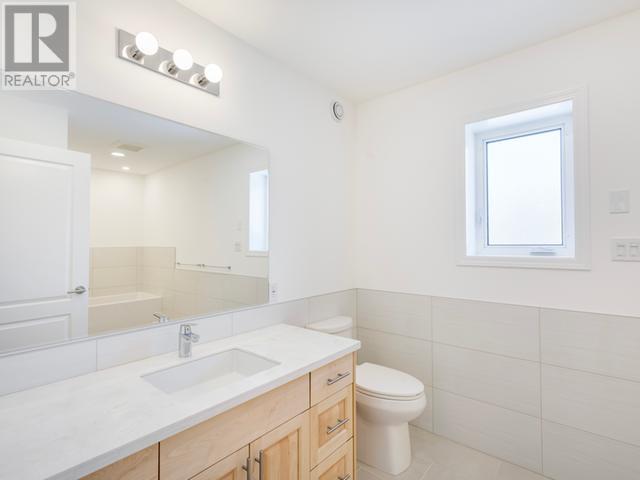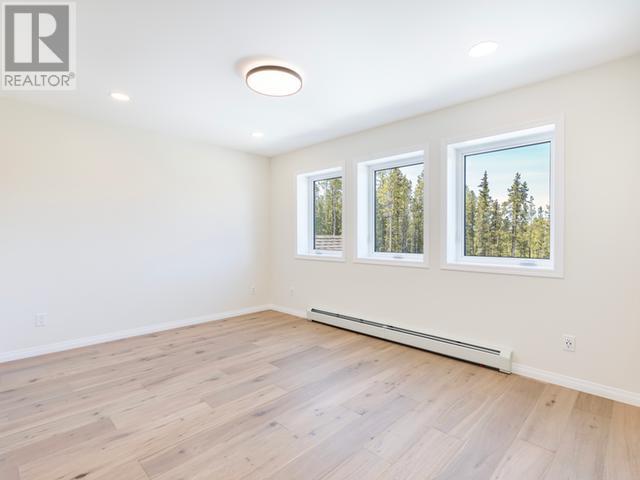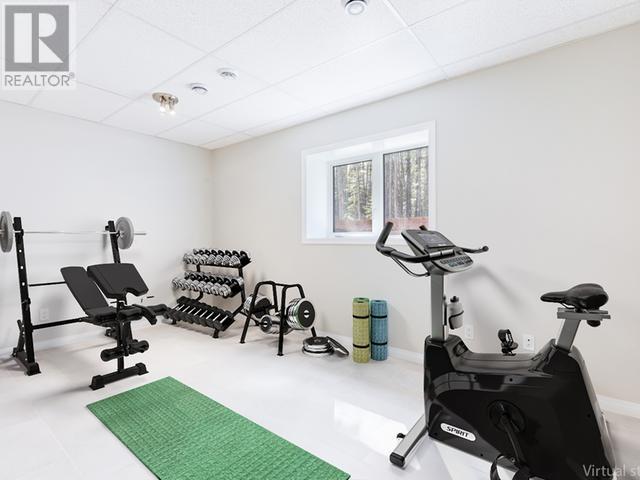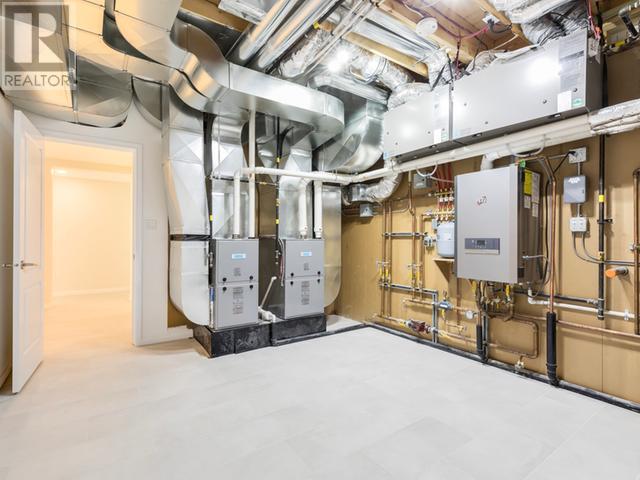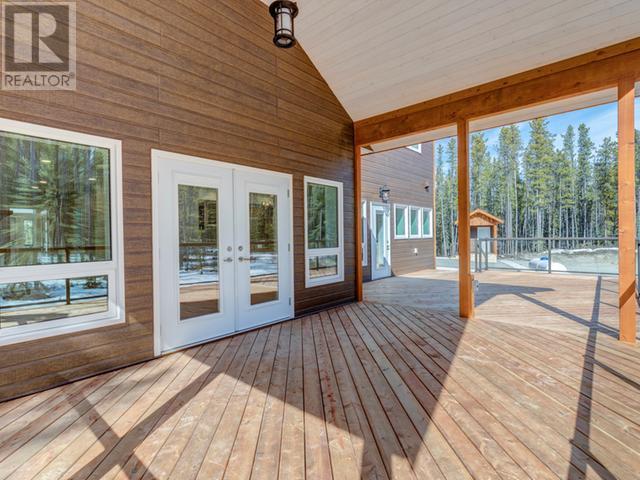216 Old Alaska Hwy Whitehorse North, Yukon Y1A 5S8
$2,399,000
This stunning legacy property offers just under 5,000 sq feet of living area with the perfect blend of elegance and comfort, on 10 acres only 15 minutes from downtown Whitehorse. Constructed with the highest quality materials, this home has been built to impress. An amazing kitchen and dining room that is perfect for any home chef and entertainer! The kitchen boasts white maple cabinets. A true chef's kitchen with a Miele 6 burner gas range/oven with pot filler, prep sink on the island, instant hot water tap in each sink. Side by side refrigerator & freezer. Dining room has under counter wine and beverage center. Primary bedroom with luxury ensuite: heated towel bars and floors. Basement with Family room, den, and list goes on and on.... Amazing decks with covered areas for entertaining and a garage that we all dream of! (id:36197)
Property Details
| MLS® Number | 14957 |
| Property Type | Single Family |
| Community Features | School Bus |
| Features | Rectangular, Gently Rolling |
| Structure | Deck |
Building
| Bathroom Total | 4 |
| Bedrooms Total | 4 |
| Appliances | Stove, Refrigerator, Washer, Dishwasher, Dryer |
| Constructed Date | 2023 |
| Construction Style Attachment | Detached |
| Fireplace Fuel | Gas |
| Fireplace Present | Yes |
| Fireplace Type | Conventional |
| Size Interior | 4,961 Ft2 |
| Type | House |
Land
| Acreage | Yes |
| Size Irregular | 10.00 |
| Size Total | 10 Ac |
| Size Total Text | 10 Ac |
Rooms
| Level | Type | Length | Width | Dimensions |
|---|---|---|---|---|
| Above | 4pc Bathroom | Measurements not available | ||
| Above | Bedroom | 10 ft ,2 in | 15 ft ,2 in | 10 ft ,2 in x 15 ft ,2 in |
| Above | Bedroom | 10 ft ,2 in | 15 ft ,2 in | 10 ft ,2 in x 15 ft ,2 in |
| Above | Bedroom | 14 ft ,2 in | 10 ft ,2 in | 14 ft ,2 in x 10 ft ,2 in |
| Basement | 4pc Bathroom | Measurements not available | ||
| Basement | Other | 12 ft ,11 in | 15 ft | 12 ft ,11 in x 15 ft |
| Main Level | Foyer | 8 ft ,2 in | 10 ft ,11 in | 8 ft ,2 in x 10 ft ,11 in |
| Main Level | Living Room | 16 ft ,2 in | 21 ft | 16 ft ,2 in x 21 ft |
| Main Level | Dining Room | 12 ft | 17 ft | 12 ft x 17 ft |
| Main Level | Kitchen | 17 ft | 10 ft | 17 ft x 10 ft |
| Main Level | Primary Bedroom | 15 ft | 13 ft ,8 in | 15 ft x 13 ft ,8 in |
| Main Level | 4pc Bathroom | Measurements not available | ||
| Main Level | 3pc Bathroom | Measurements not available | ||
| Main Level | Den | 13 ft ,3 in | 12 ft ,5 in | 13 ft ,3 in x 12 ft ,5 in |
| Main Level | Family Room | 20 ft ,7 in | 20 ft ,6 in | 20 ft ,7 in x 20 ft ,6 in |
https://www.realtor.ca/real-estate/25636614/216-old-alaska-hwy-whitehorse-north
Contact Us
Contact us for more information
Karla Desrosiers
4150 4th Avenue
Whitehorse, Yukon Y1A 1J2
(867) 668-3500
www.redwoodrealty.ca/

Felix Robitaille
400-4201 4th Ave
Whitehorse, Yukon Y1A 5A1
(867) 667-2514
(867) 667-7132
remaxyukon.com/

