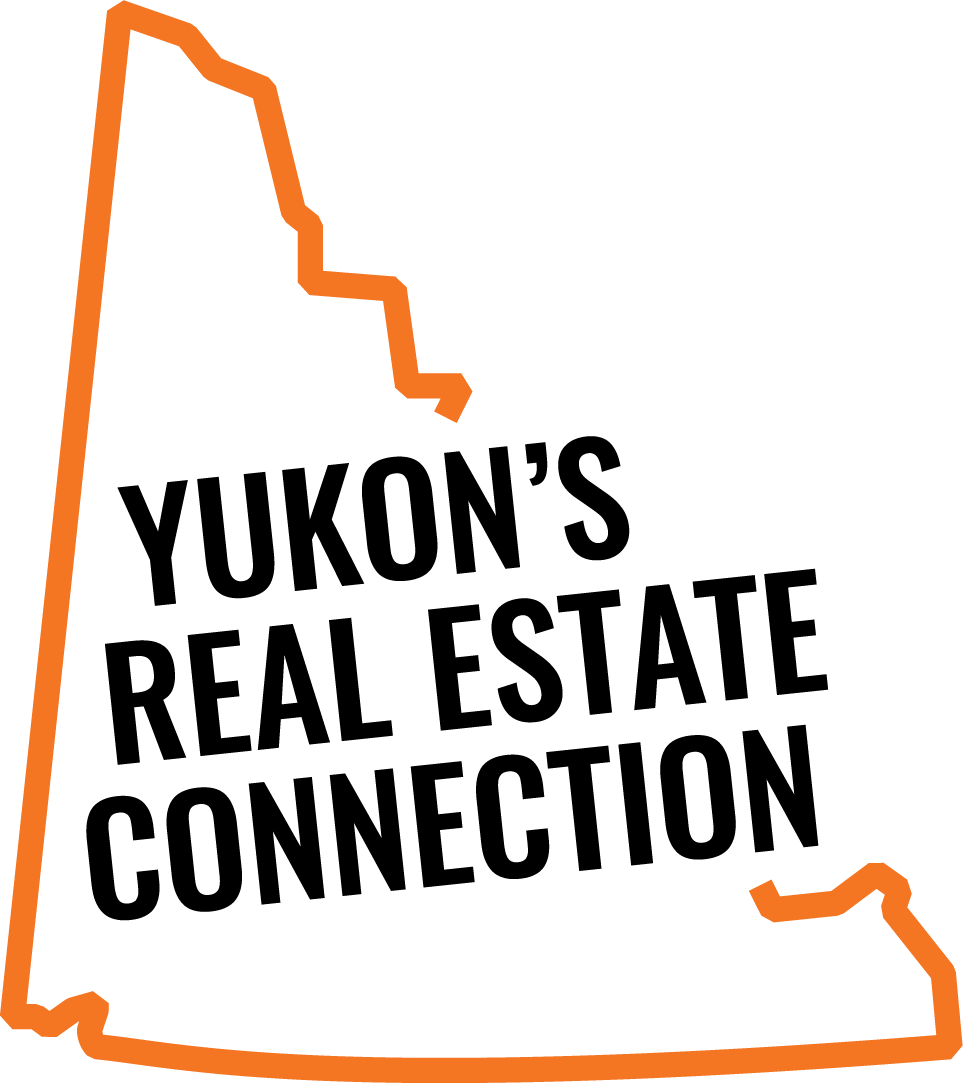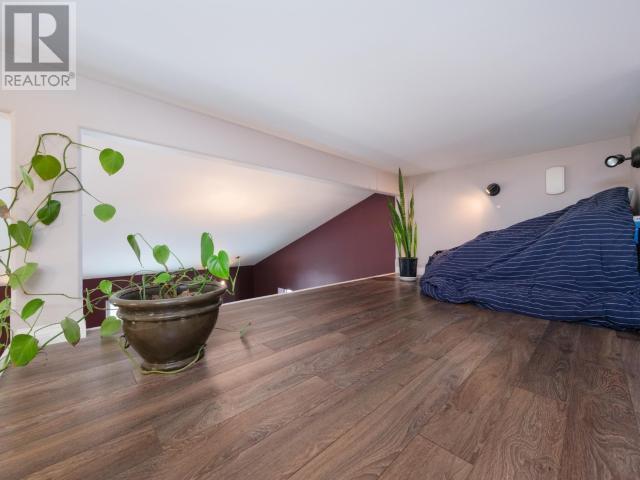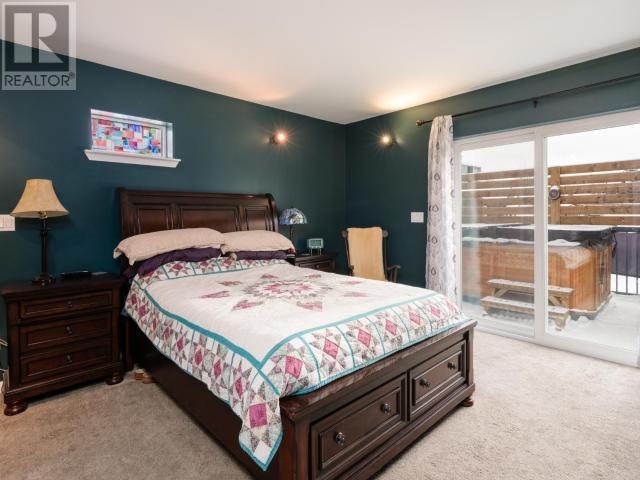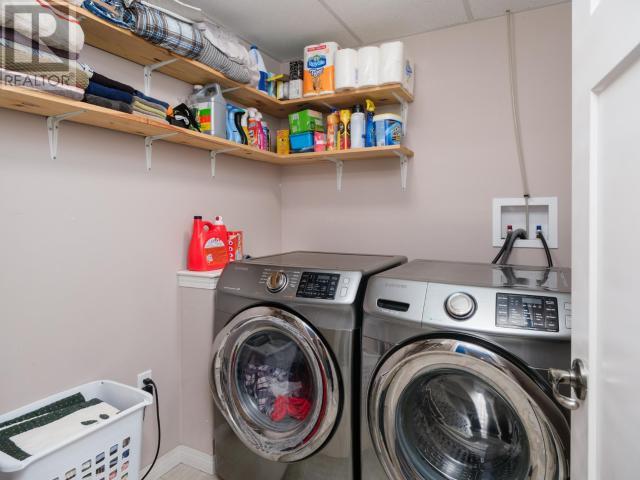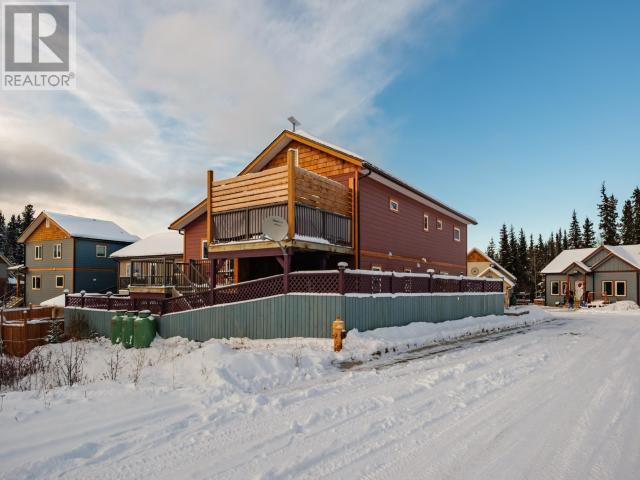22-19 Wann Road Whitehorse, Yukon Y1A 0K4
$699,900Maintenance,
$130 Monthly
Maintenance,
$130 MonthlyAMAZING FAMILY HOME in beautiful Crocus Glen! Welcome to your 5 Bedroom, 3 Bathroom home boasting over 2900 SF. of perfectly laid out space for your family to grow into at a price you can afford. As you enter you'll find a great arctic entry leading into the open concept, natural light filled main floor featuring a chef's kitchen with tons of storage, a gas range, access to the deck and a cozy sitting space complemented by a propane f/p. On the top floor you'll find the primary bed w/ a hot tub deck, another bedroom (perfect nursery) and a sizeable den, perfect for a home office. The 2 lower floors feature a living room, laundry room, 4 Bedrooms, crawlspace and an amazing bonus space well suited to be a rec. room, bachelor pad, home based business space or even a converted to a garage. With virtually no limitations in the bare land strata is the best value on the market today and calling your name so call your REALTOR® today or check out our iGuide 3D tour for more info! (id:36197)
Property Details
| MLS® Number | 16006 |
| Property Type | Single Family |
| Neigbourhood | Porter Creek |
| Features | Corner Site, Rectangular, Gently Rolling, No Bush |
| Structure | Patio(s), Deck |
Building
| Bathroom Total | 3 |
| Bedrooms Total | 5 |
| Appliances | Stove, Refrigerator, Washer, Dishwasher, Dryer, Microwave |
| Constructed Date | 2016 |
| Construction Style Attachment | Detached |
| Fireplace Fuel | Gas |
| Fireplace Present | Yes |
| Fireplace Type | Conventional |
| Size Interior | 2,931 Ft2 |
| Type | House |
Land
| Acreage | No |
| Fence Type | Fence |
| Landscape Features | Garden Area |
| Size Irregular | 5920 |
| Size Total | 5920 Sqft |
| Size Total Text | 5920 Sqft |
Rooms
| Level | Type | Length | Width | Dimensions |
|---|---|---|---|---|
| Above | Primary Bedroom | 11 ft ,4 in | 18 ft ,5 in | 11 ft ,4 in x 18 ft ,5 in |
| Above | 4pc Bathroom | Measurements not available | ||
| Above | Den | 11 ft ,3 in | 7 ft ,8 in | 11 ft ,3 in x 7 ft ,8 in |
| Above | Bedroom | 11 ft ,4 in | 13 ft ,8 in | 11 ft ,4 in x 13 ft ,8 in |
| Basement | 3pc Bathroom | Measurements not available | ||
| Basement | Bedroom | 9 ft ,7 in | 11 ft ,9 in | 9 ft ,7 in x 11 ft ,9 in |
| Basement | Family Room | 11 ft ,3 in | 17 ft ,9 in | 11 ft ,3 in x 17 ft ,9 in |
| Basement | Laundry Room | 7 ft ,2 in | 5 ft ,11 in | 7 ft ,2 in x 5 ft ,11 in |
| Basement | Recreational, Games Room | 11 ft ,3 in | 21 ft ,10 in | 11 ft ,3 in x 21 ft ,10 in |
| Basement | 4pc Bathroom | Measurements not available | ||
| Basement | Bedroom | 9 ft ,6 in | 11 ft ,9 in | 9 ft ,6 in x 11 ft ,9 in |
| Basement | Bedroom | 9 ft ,6 in | 12 ft ,5 in | 9 ft ,6 in x 12 ft ,5 in |
| Basement | Bedroom | 9 ft ,6 in | 12 ft ,9 in | 9 ft ,6 in x 12 ft ,9 in |
| Main Level | Foyer | 6 ft ,1 in | 10 ft ,8 in | 6 ft ,1 in x 10 ft ,8 in |
| Main Level | Living Room | 13 ft | 11 ft ,2 in | 13 ft x 11 ft ,2 in |
| Main Level | Dining Room | 17 ft ,2 in | 10 ft ,8 in | 17 ft ,2 in x 10 ft ,8 in |
| Main Level | Kitchen | 12 ft ,11 in | 15 ft ,6 in | 12 ft ,11 in x 15 ft ,6 in |
https://www.realtor.ca/real-estate/27600012/22-19-wann-road-whitehorse
Contact Us
Contact us for more information

Felix Robitaille
400-4201 4th Ave
Whitehorse, Yukon Y1A 5A1
(867) 667-2514
(867) 667-7132
remaxyukon.com/

