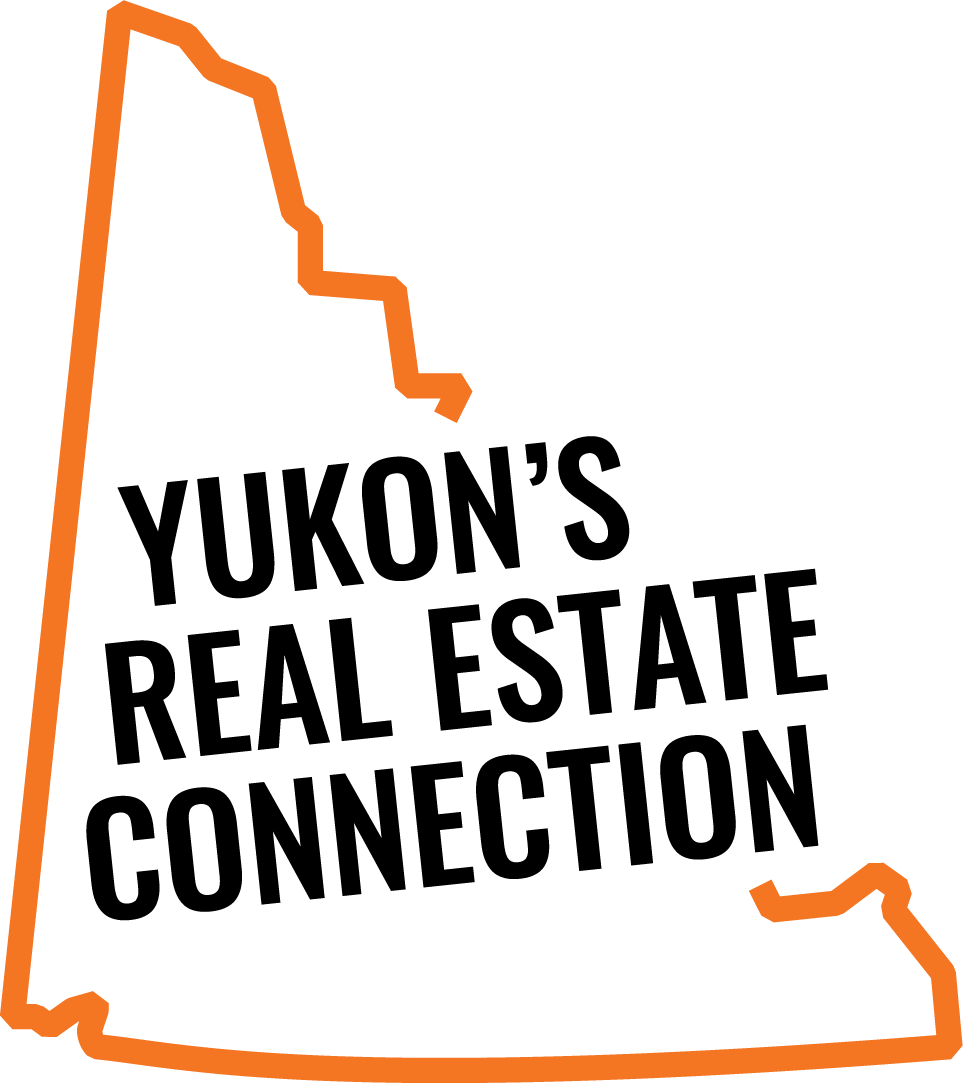356 Robinson Subdivision Whitehorse South, Yukon Y1A 6S3
$974,900
Your country residential dream awaits in Robinson Subdivision! This impressive custom home offers approximately 4000 sq ft of living space, situated on a private 9.8-acre lot with greenbelt along the back and side. The bright, open layout includes 3 bedrooms and 4 bathrooms, with high-end finishes like Italian tile with in-floor heating, a chef-style kitchen, and a 1000 sq ft deck off the main living area, perfect for entertaining. The main floor features 2 bedrooms, an office, and 1.5 bathrooms. Upstairs, the expansive primary loft bedroom is an oasis with two private viewing decks, a soaker tub, and northern lights views. The lower level offers incredible space with an open-concept layout, a studio/darkroom, a fourth bathroom, and suite potential. An attached 38x26 shop adds further value and versatility. This unique property combines privacy, space, and exceptional craftsmanship all at the base of beautiful Mount Lorne. Call your REALTOR® to schedule a showing today! (id:36197)
Property Details
| MLS® Number | 16596 |
| Property Type | Single Family |
| Community Features | School Bus |
| Features | Rectangular, Gently Rolling, No Bush |
| Structure | Patio(s), Deck |
Building
| Bathroom Total | 4 |
| Bedrooms Total | 3 |
| Appliances | Stove, Refrigerator, Washer, Dishwasher, Dryer |
| Constructed Date | 2005 |
| Construction Style Attachment | Detached |
| Fireplace Fuel | Wood |
| Fireplace Present | Yes |
| Fireplace Type | Conventional |
| Size Interior | 3,726 Ft2 |
| Type | House |
Land
| Acreage | Yes |
| Fence Type | Partially Fenced |
| Landscape Features | Lawn |
| Size Irregular | 9.88 |
| Size Total | 9.88 Ac |
| Size Total Text | 9.88 Ac |
Rooms
| Level | Type | Length | Width | Dimensions |
|---|---|---|---|---|
| Above | 3pc Bathroom | Measurements not available | ||
| Above | Recreational, Games Room | 28 ft ,10 in | 23 ft ,11 in | 28 ft ,10 in x 23 ft ,11 in |
| Above | Storage | 4 ft ,3 in | 7 ft | 4 ft ,3 in x 7 ft |
| Basement | 2pc Bathroom | Measurements not available | ||
| Basement | Recreational, Games Room | 37 ft ,11 in | 39 ft ,4 in | 37 ft ,11 in x 39 ft ,4 in |
| Main Level | Living Room | 14 ft | 22 ft ,3 in | 14 ft x 22 ft ,3 in |
| Main Level | Dining Room | 9 ft | 11 ft ,11 in | 9 ft x 11 ft ,11 in |
| Main Level | Kitchen | 15 ft ,7 in | 22 ft ,3 in | 15 ft ,7 in x 22 ft ,3 in |
| Main Level | Primary Bedroom | 16 ft ,2 in | 10 ft ,11 in | 16 ft ,2 in x 10 ft ,11 in |
| Main Level | 2pc Bathroom | Measurements not available | ||
| Main Level | 3pc Ensuite Bath | Measurements not available | ||
| Main Level | Bedroom | 12 ft ,3 in | 13 ft ,4 in | 12 ft ,3 in x 13 ft ,4 in |
| Main Level | Bedroom | 9 ft ,9 in | 10 ft ,3 in | 9 ft ,9 in x 10 ft ,3 in |
| Main Level | Laundry Room | 6 ft ,3 in | 6 ft ,3 in | 6 ft ,3 in x 6 ft ,3 in |
| Main Level | Other | 5 ft ,6 in | 9 ft ,5 in | 5 ft ,6 in x 9 ft ,5 in |
https://www.realtor.ca/real-estate/28535132/356-robinson-subdivision-whitehorse-south
Contact Us
Contact us for more information

Felix Robitaille
400-4201 4th Ave
Whitehorse, Yukon Y1A 5A1
(867) 667-2514
(867) 667-7132
remaxyukon.com/





















































