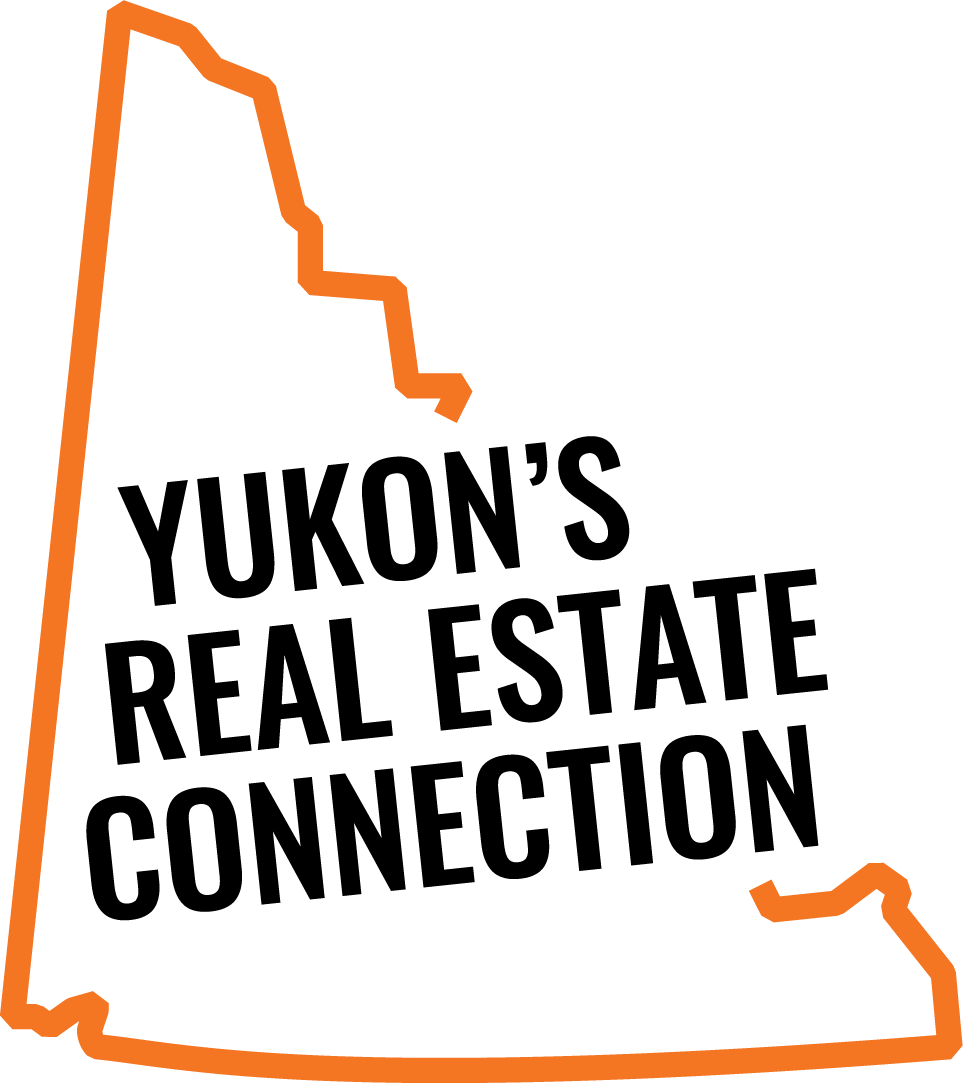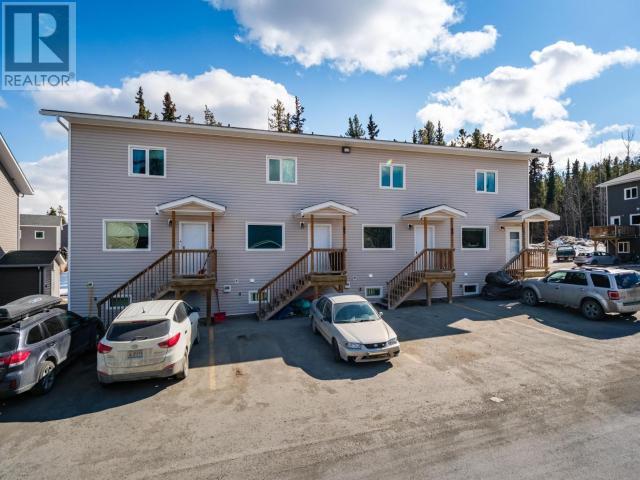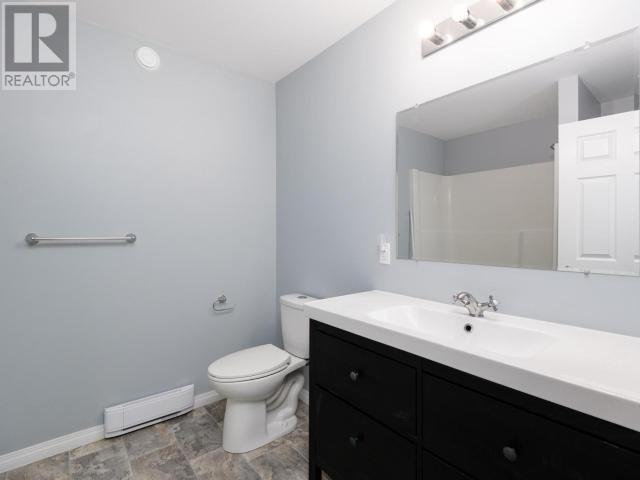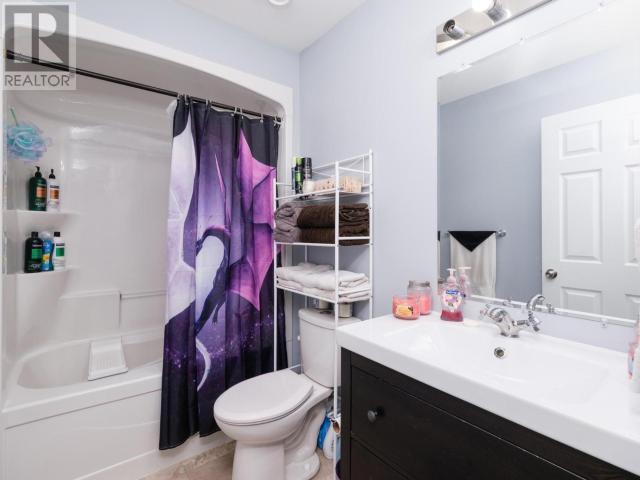66-18 Azure Road Whitehorse, Yukon Y1A 0L2
$625,000Maintenance,
$450 Monthly
Maintenance,
$450 MonthlyWHAT A "SUITE" DEAL!!! Welcome to 66(A+B) in Brookside! This townhouse boasts a tastefully finished, 2 storey living space and a LEGAL Suite! The main space, spanning almost 1500 SF. features 2 master bedrooms w/ ensuites, a great kitchen w/ soft closing cabinetry, stainless steel appliances and great counter space. Also on the main floor, you'll find an inviting living room, laundry room and bathroom as well as a deck on either side of the home. Need to subsidize 50% of the mortgage? No problem, the legal suite in the basement will do just that. The space features a large bedroom, Dining and Living area, separate laundry set & electrical, arctic entry and much more. Rated Super Green, less than 10 years old, what's there not to like? Call Today! **Suite Pictures are of a similar unit** (id:36197)
Property Details
| MLS® Number | 16384 |
| Property Type | Single Family |
| Neigbourhood | Crestview |
| Features | Flat Site, No Bush |
| Structure | Deck |
Building
| Bathroom Total | 4 |
| Bedrooms Total | 3 |
| Appliances | Stove, Refrigerator, Washer, Dishwasher, Microwave |
| Constructed Date | 2018 |
| Construction Style Attachment | Attached |
| Size Interior | 2,227 Ft2 |
| Type | Row / Townhouse |
Land
| Acreage | No |
| Fence Type | Not Fenced |
| Surface Water | No Sloughs |
Rooms
| Level | Type | Length | Width | Dimensions |
|---|---|---|---|---|
| Above | Primary Bedroom | 13 ft ,10 in | 12 ft ,10 in | 13 ft ,10 in x 12 ft ,10 in |
| Above | 4pc Ensuite Bath | Measurements not available | ||
| Above | 4pc Ensuite Bath | Measurements not available | ||
| Above | Primary Bedroom | 13 ft ,10 in | 12 ft ,10 in | 13 ft ,10 in x 12 ft ,10 in |
| Basement | Living Room | 16 ft ,2 in | 12 ft ,10 in | 16 ft ,2 in x 12 ft ,10 in |
| Basement | Dining Room | 7 ft ,1 in | 4 ft ,10 in | 7 ft ,1 in x 4 ft ,10 in |
| Basement | Kitchen | 9 ft ,1 in | 8 ft ,4 in | 9 ft ,1 in x 8 ft ,4 in |
| Basement | 4pc Bathroom | Measurements not available | ||
| Basement | Bedroom | 12 ft | 10 ft ,10 in | 12 ft x 10 ft ,10 in |
| Main Level | Living Room | 16 ft ,1 in | 13 ft ,11 in | 16 ft ,1 in x 13 ft ,11 in |
| Main Level | Dining Room | 6 ft ,8 in | 15 ft ,4 in | 6 ft ,8 in x 15 ft ,4 in |
| Main Level | Kitchen | 9 ft ,5 in | 15 ft ,4 in | 9 ft ,5 in x 15 ft ,4 in |
| Main Level | 2pc Bathroom | Measurements not available | ||
| Main Level | Laundry Room | 8 ft ,7 in | 5 ft | 8 ft ,7 in x 5 ft |
https://www.realtor.ca/real-estate/28176597/66-18-azure-road-whitehorse
Contact Us
Contact us for more information

Felix Robitaille
400-4201 4th Ave
Whitehorse, Yukon Y1A 5A1
(867) 667-2514
(867) 667-7132
remaxyukon.com/
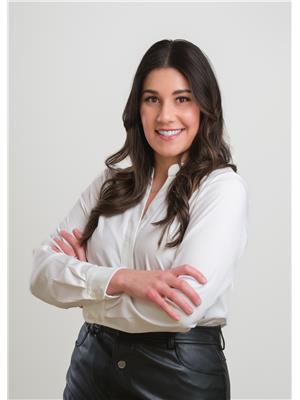
Rachel Jarvis
400-4201 4th Ave
Whitehorse, Yukon Y1A 5A1
(867) 667-2514
(867) 667-7132
remaxyukon.com/

